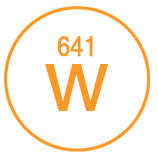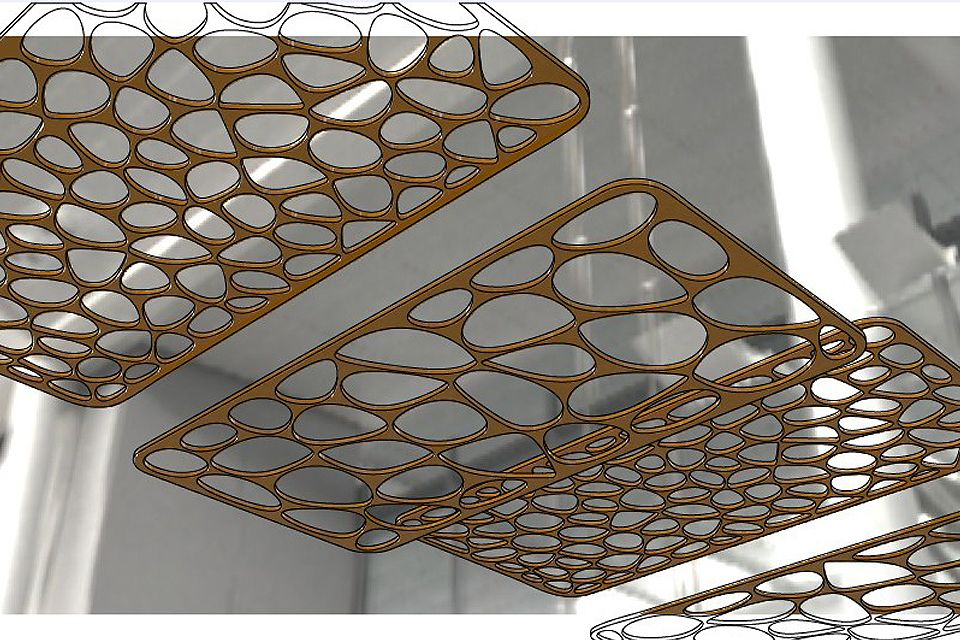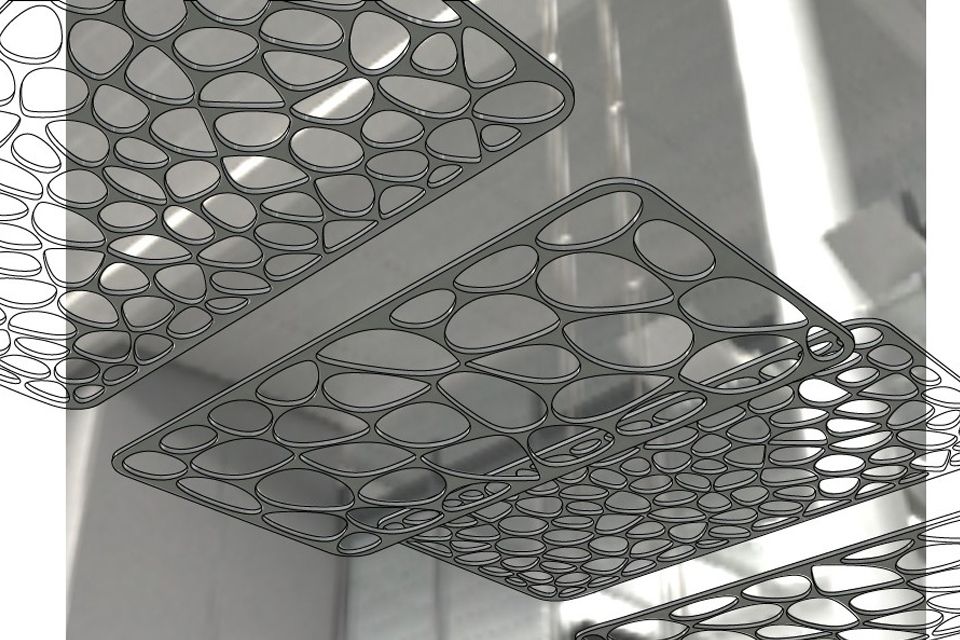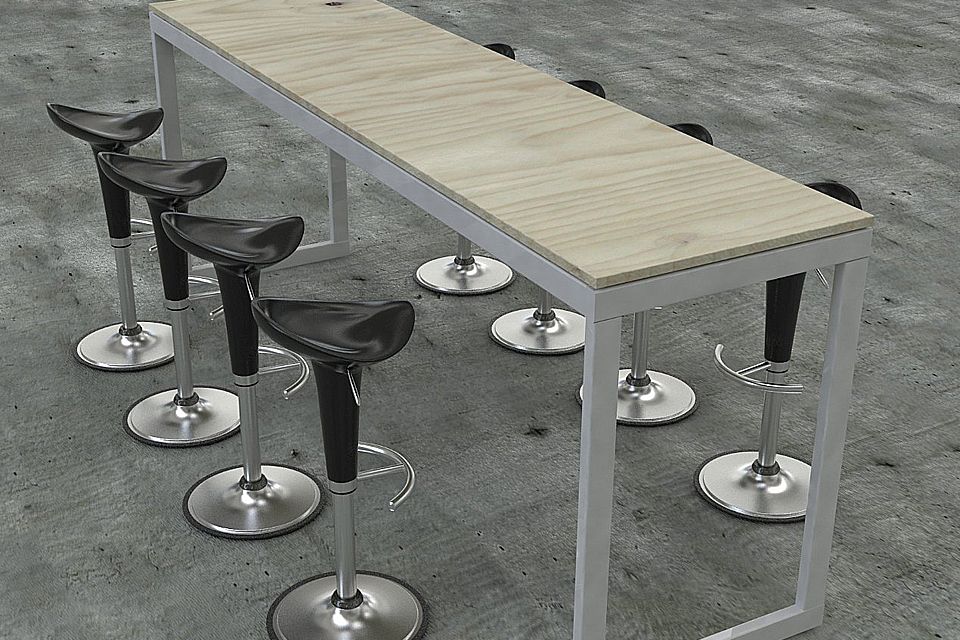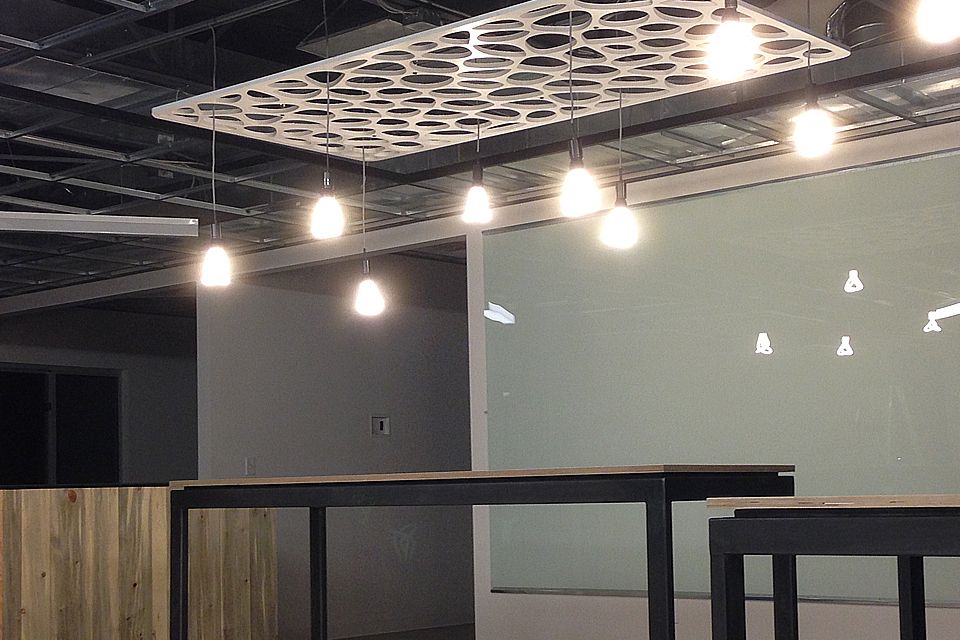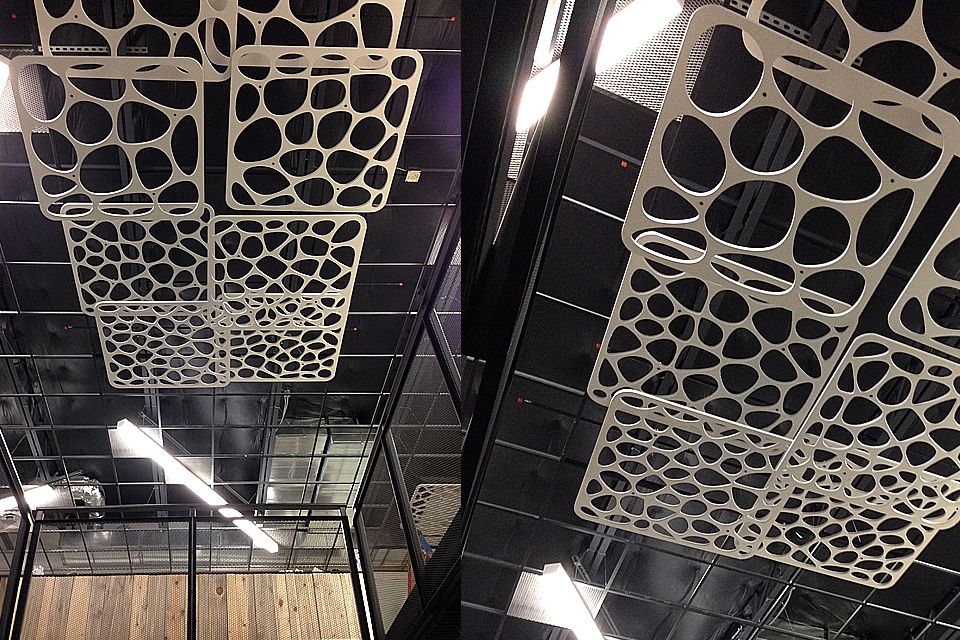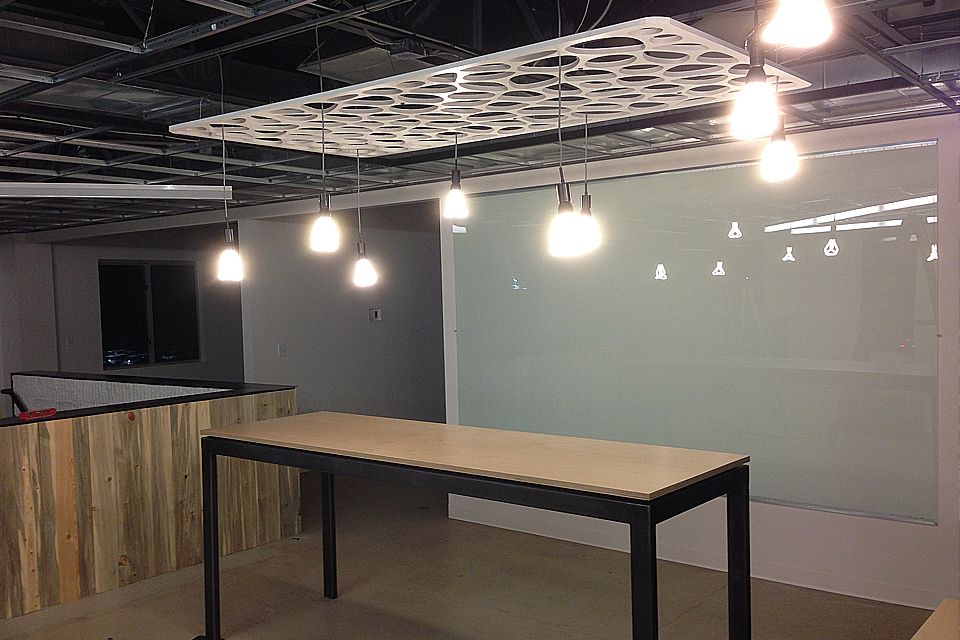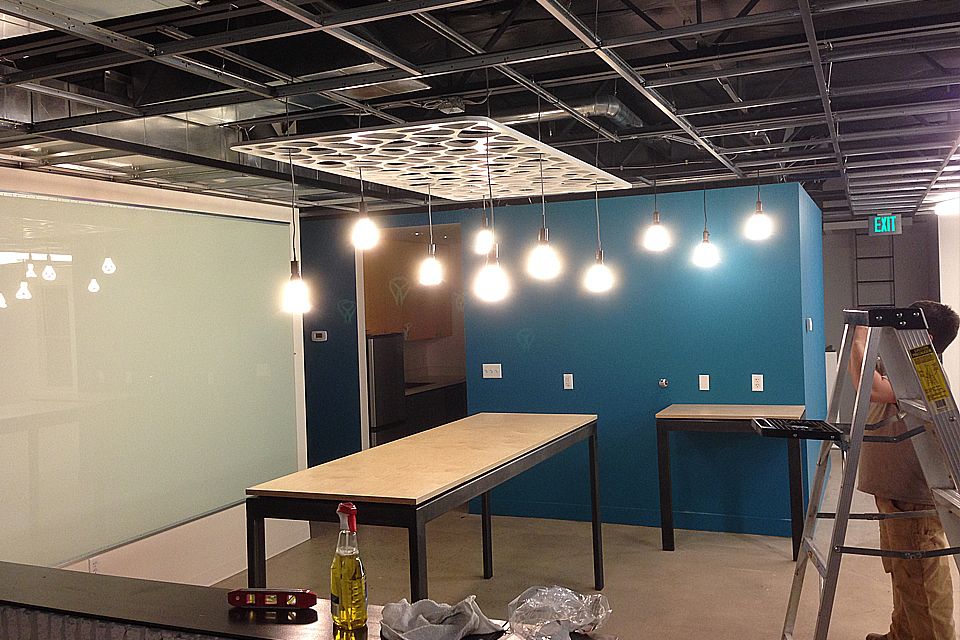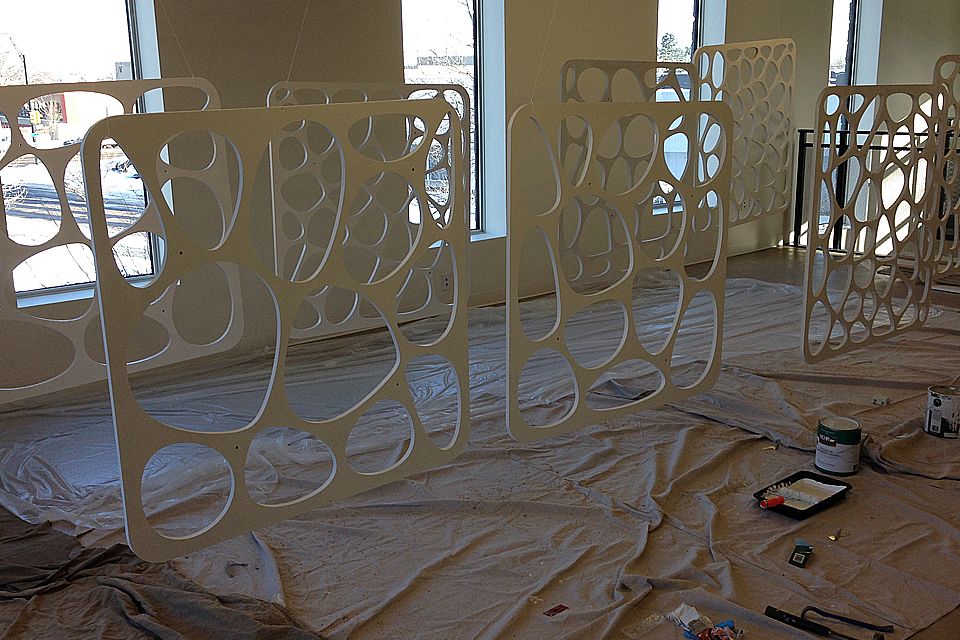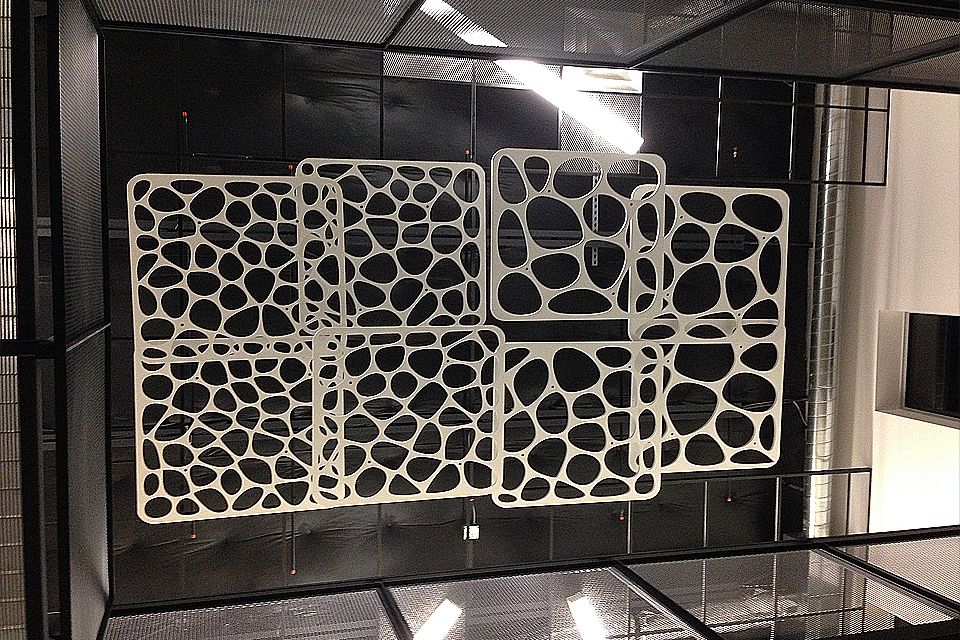Cloud Island Progress
|
641West Design and Re:Architecture teamed up to envision and remodel an office building in Boulder. The client is a high tech entrepreneurial company that operates in the field of broadband cable technology. In addition to the design of interiors of the building 641West provided a basic backdrop of ceiling fixtures and congregation space. The budget was very tight so we had to balance in house fabrication with outsourcing. The idea of the ceiling panels came from discussions about voronoi patterns and organic looking design and where it would be appropriate in the redesign of the building and what effect it may have on experiencing a large opened up space. The bar island and espresso counter are made out of raw steel with 1 inch baltic birch plywood tops. The counters appear to float due to a slight offset above the steel frame. They nicely complement the metal work we designed throughout the rest of the space. The ceiling panels are CNC milled plywood panels that are painted solid appliance white and create a strong contrast with the rest of the interiors. Client: Applied Broadband Contractor: Center Management Group |
