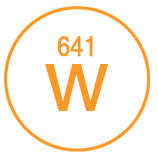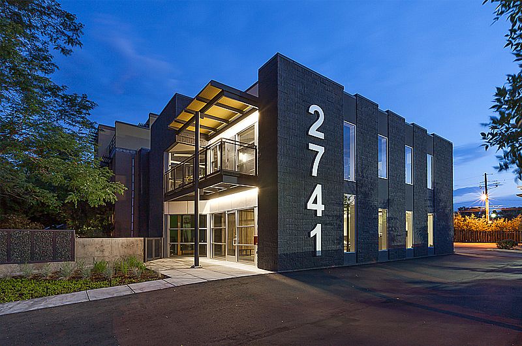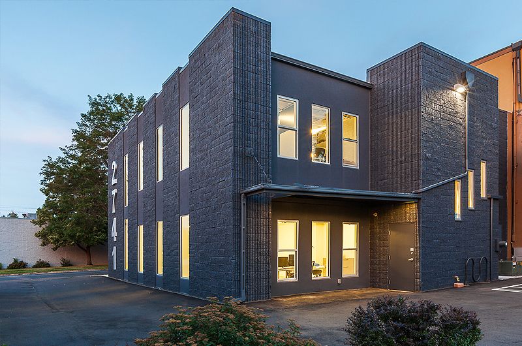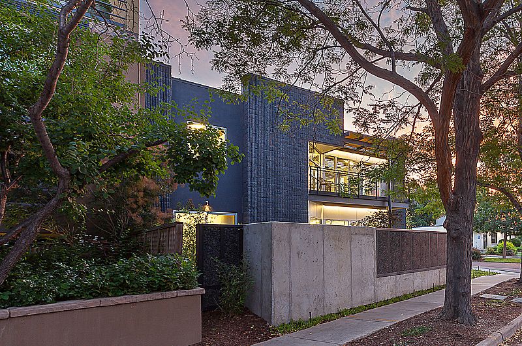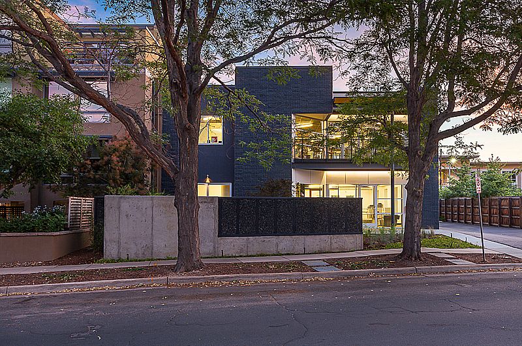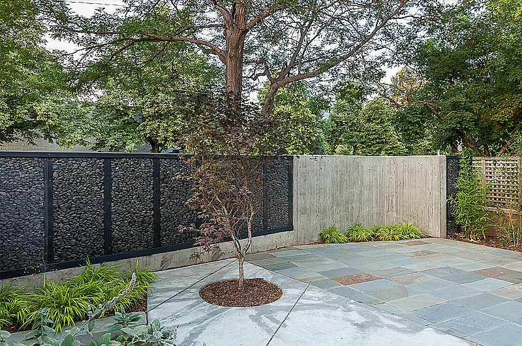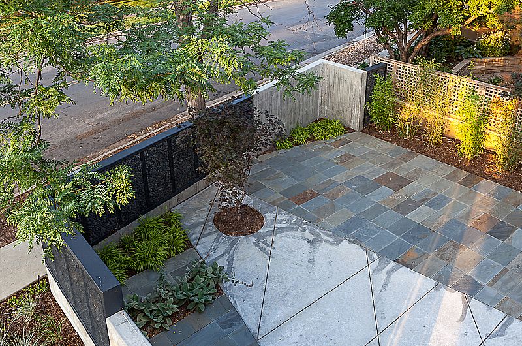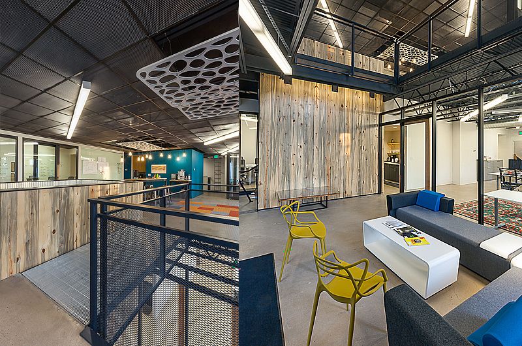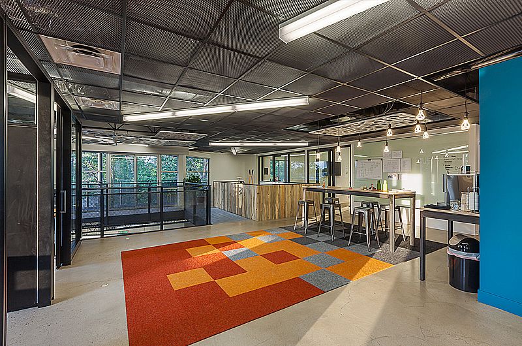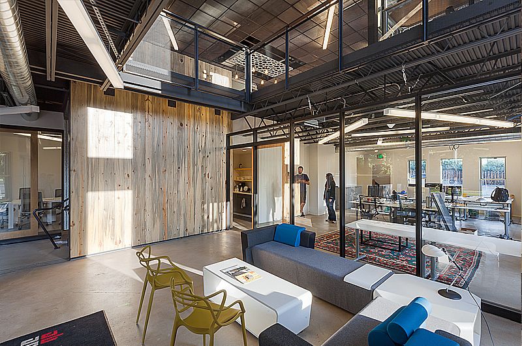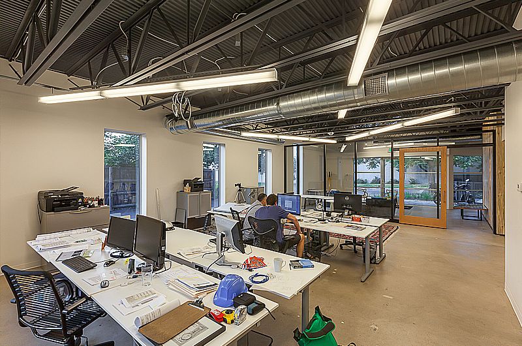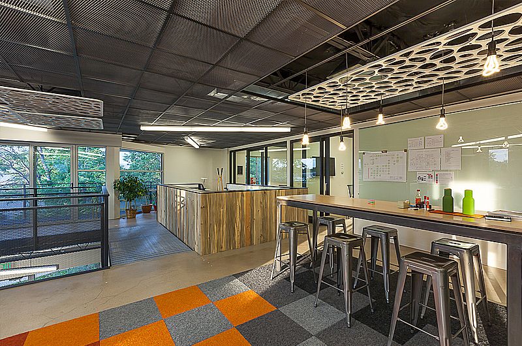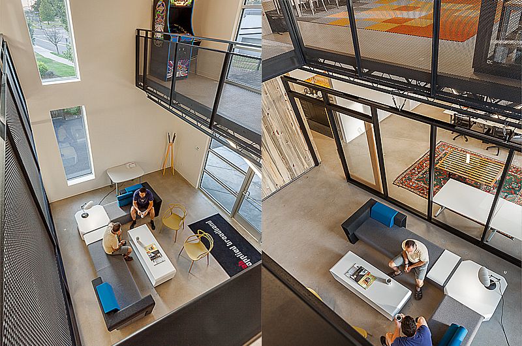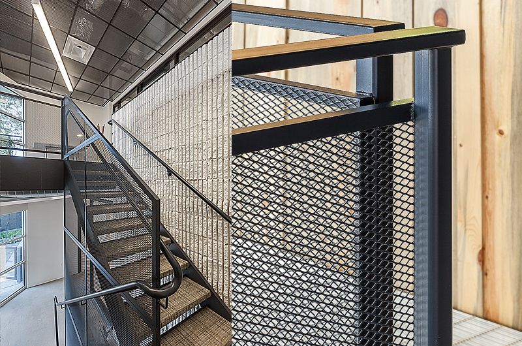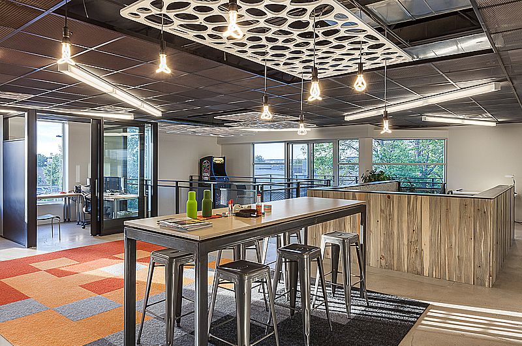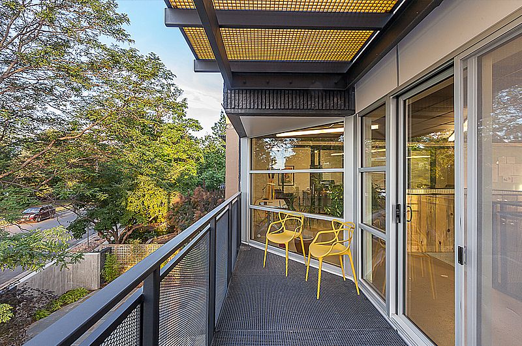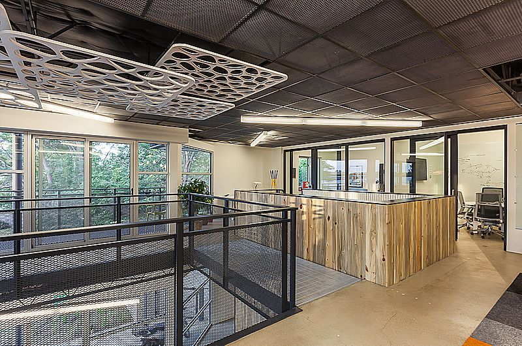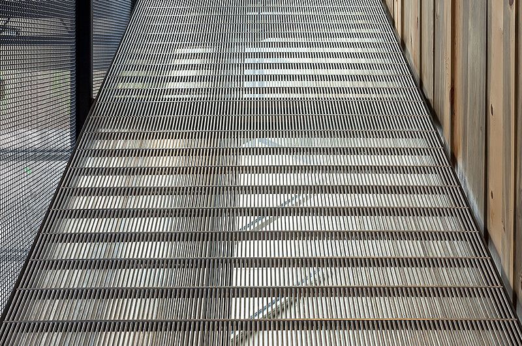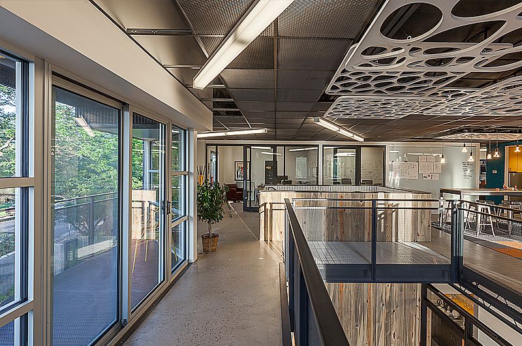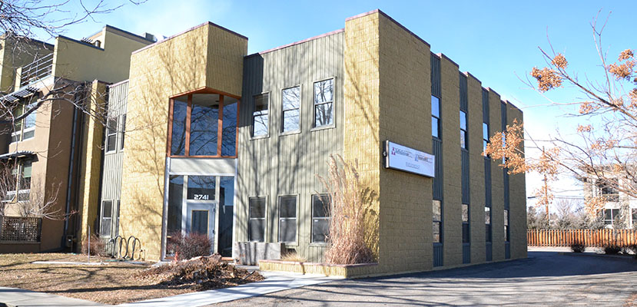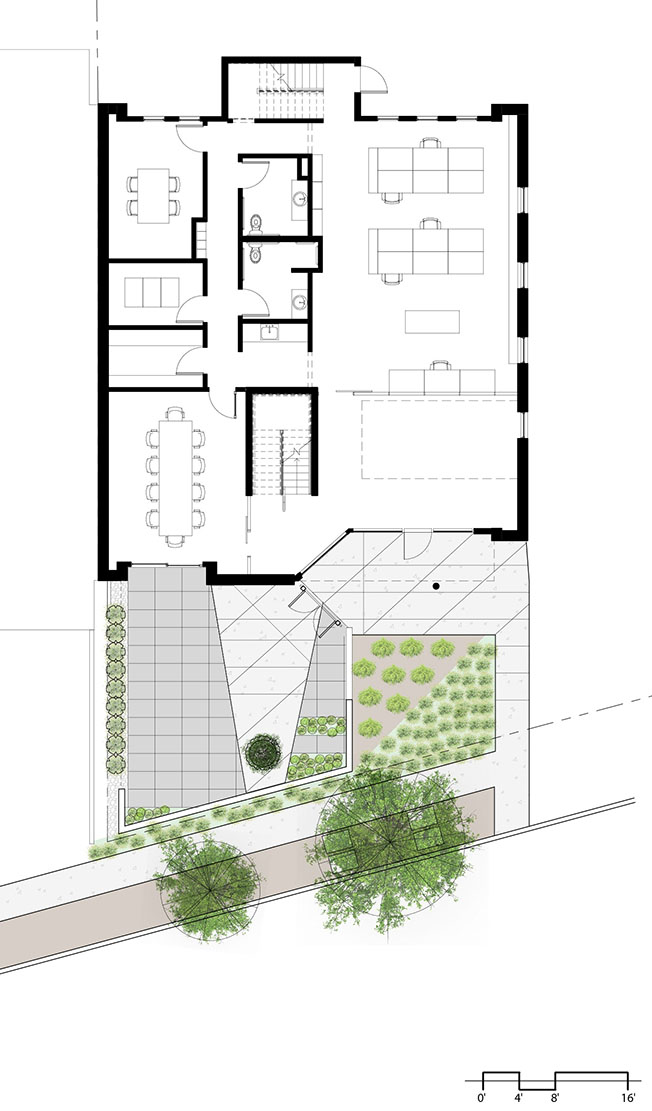Old New Office Building
|
For a broadband entrepreneur in the booming and upcoming area around central Boulder we took an existing, nondescript office building that was build in the 80’s and completely went to town…. The existing building was a cacophony of little cut up spaces with absolutely no curb appeal nor relationships between the 2 levels inside. The client loves industrial design and has a great sense for design in general. That helps a lot !!! The office building is reflecting the start up nature of creative workspaces and shared places but without the slides 🙂 . Having a very tight budget we were able to open up a gigantic hole in the 2nd floor that connects the two levels internally. By cutting down the existing stair tower and opening up the ceilings we created large open spaces, separated by pockets of creative collaboration, sometimes an espresso bar, a gaming machine , a series of whiteboards, a couch or a balcony. That way engineers are encouraged to interact while maintaining their privacy when immersed in tasks such as coding… check out the before and after pictures and judge for yourself. In light of the nature of the space this project was an equal partnership with RE-Architecture. We designed the space collaboratively and fabricated most of the interior furniture as well.
Client: Applied Broadband Contractor: Center Management Group Design: 641West design + RE-Architecture
|
