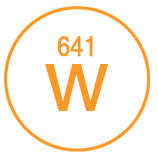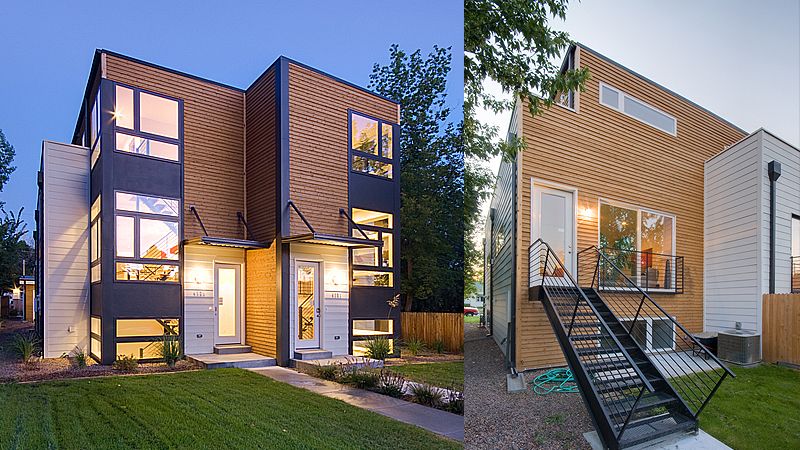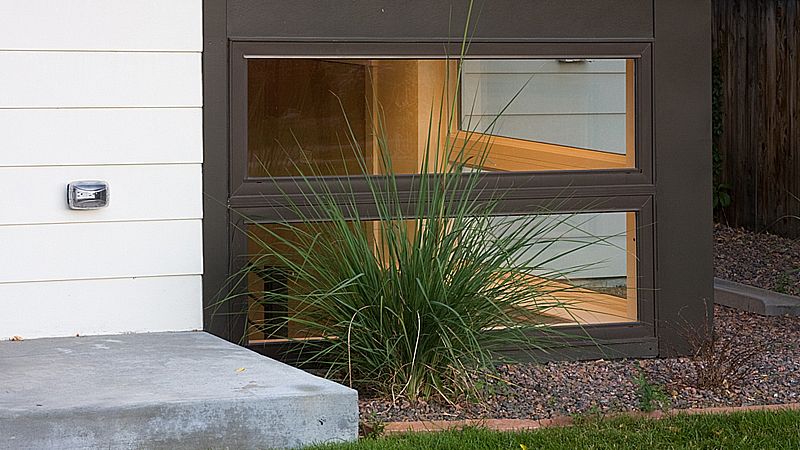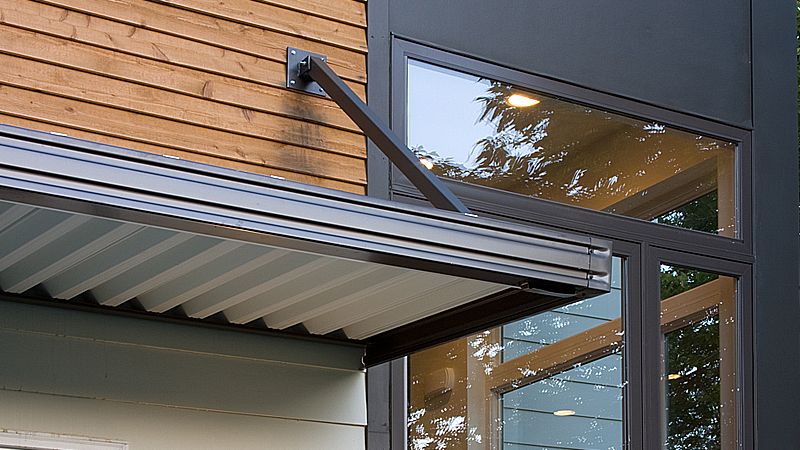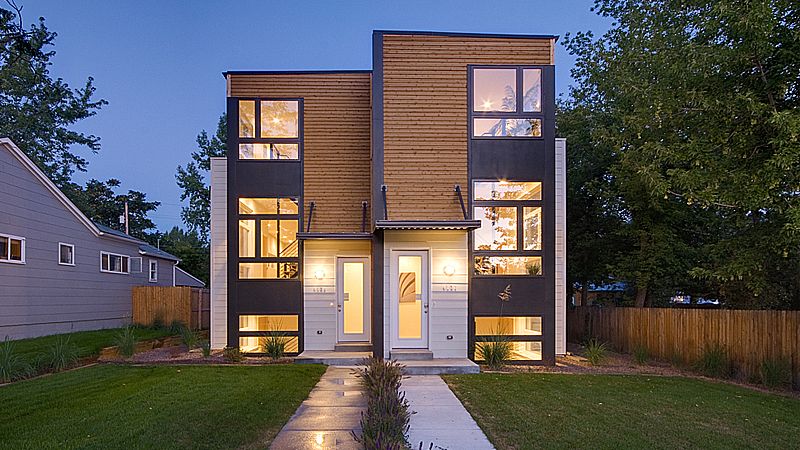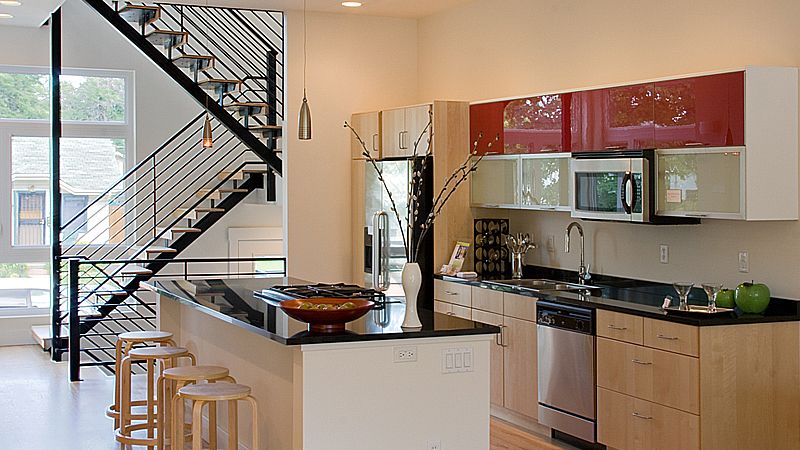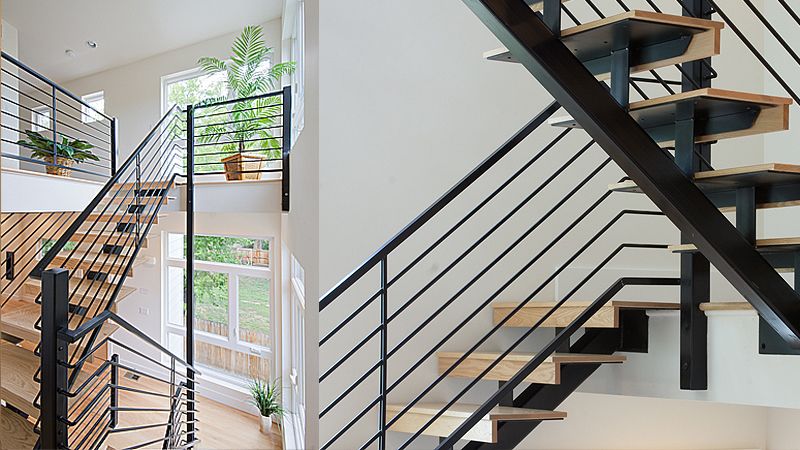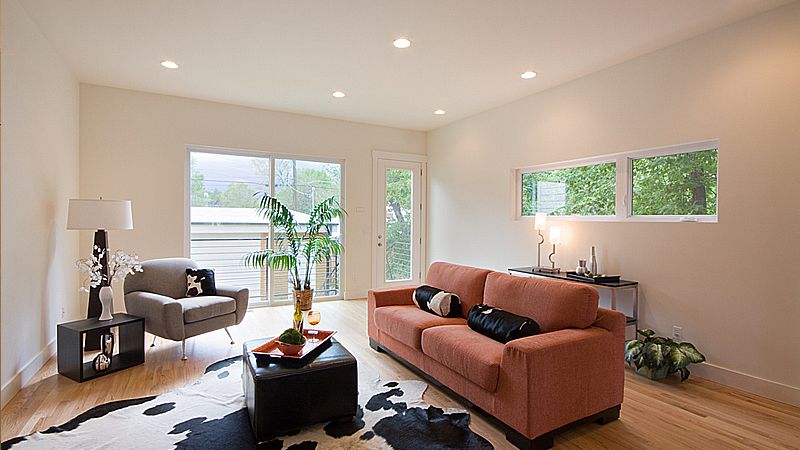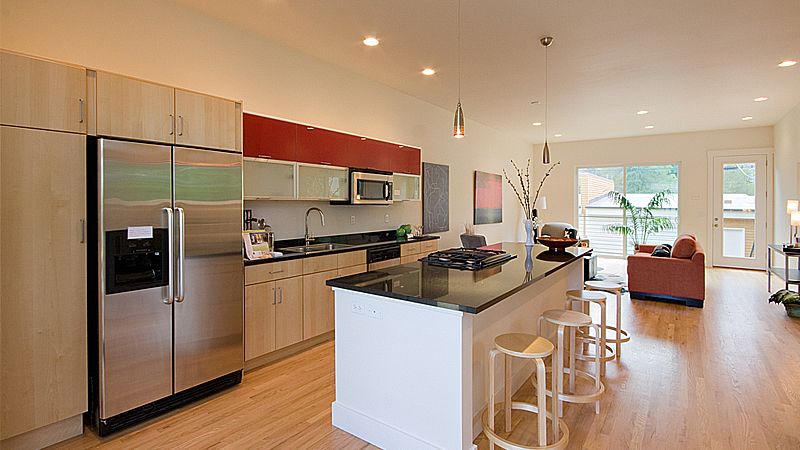Denver Duplex
|
Denver Duplex Located on Zenobia St. in Denver this is a 2 family ( duplex ) separated by a shared wall. The current area is going through a big revitalization and is starting to attract families that want to live closer to downtown and participate in all the activities of the city. The plans were designed so that the units can be rented out ( young professionals ) or for families with older kids ( empty ‘nesters’ ). Architecturally the project wanted to break down a large building into smaller pieces to fit within the existing context. On top of that challenge the project had a very limited budget. Client: Hip Development Engineering: Structural Integrity |
